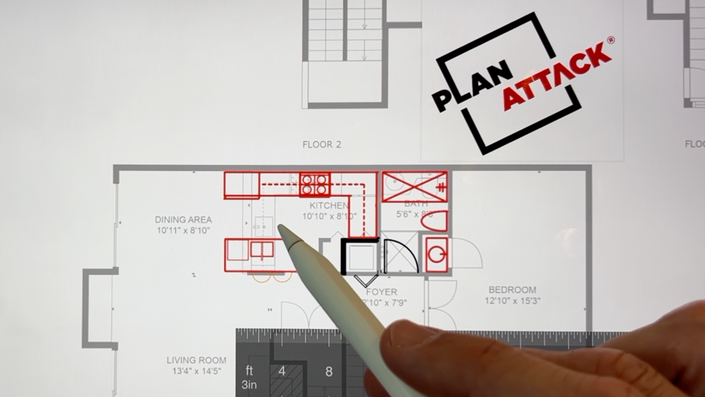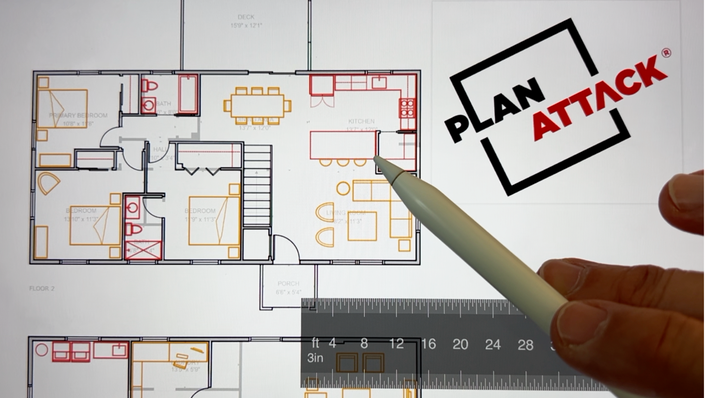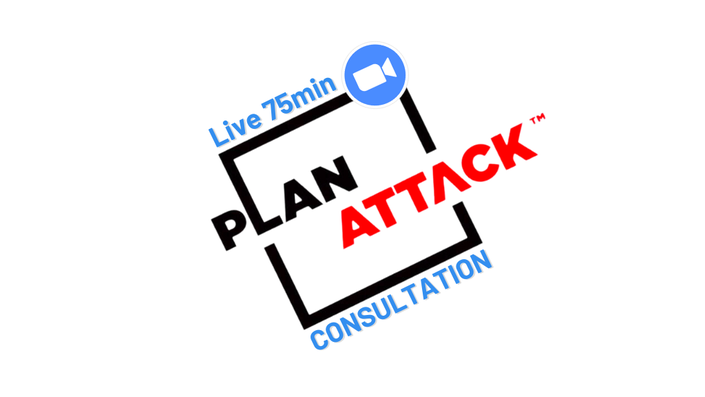Why This Extra Step Matters
In today’s market, multi-unit developments demand more than just code compliance — they require thoughtful, strategic floor plans that truly work for real people. As buildings become denser and buyers more design-savvy, every square inch matters. I created this overlay system because too many units are rushed through design without a deep enough review. Taking a few extra weeks to dive into flow, function, and furniture can reveal simple, realistic solutions that dramatically improve livability. I work as part of your design team to strengthen layouts, reduce overlooked flaws, and make sure your condo or rental units are competitive, clear, and well-considered — before construction begins. The result? Smarter units that are easier to sell, lease, and market — because the design simply makes sense.
Curious if this is right for your project?
Book a free 30 minute Zoom about the process and talk through your project needs. Just email me at matthew.planattack@gmail.com to schedule a time.

The Three F's: Flow Function and Furniture
These are the core principles behind every Developer Premium Overlay. They shape how your units feel, work, and sell — and they’re often the missing layer in standard design reviews.
Flow
A great floor plan starts with great circulation. I focus on the proportion and positioning of rooms, aiming to make each unit feel larger and more spacious within its given outline. That includes subtle but important adjustments to wall placement, door locations, and service elements. I also pay close attention to internal view angles — what residents see as they move through the space — to create a sense of openness and flow that feels intentional, not accidental.
Function
Kitchens, bathrooms, storage, and accessibility requirements need more than box-checking — they need clarity and refinement. I review each plan to eliminate avoidable irritations like awkward door swings, wasted corners, or cramped transitions. I also look for ways to improve how these spaces actually work day-to-day, making sure every square foot is purposeful and free of design friction.
Furniture
It’s shocking how many units hit the market with no consideration for where the furniture goes. I assess every plan with livability in mind — is there a clear place for a bed, a proper focal point for a TV, a logical dining area? A well-designed layout tells the buyer or renter exactly how the space will be lived in. My overlays help make those decisions obvious — because when people can imagine themselves living in the unit, they’re ready to say yes.
How the Overlay Process Works
A streamlined, collaborative process designed to strengthen your plans before construction begins.
1. Zoom Kick-Off: Review & Strategy
We start with a 60-minute Zoom session to review your floor plans in detail. We’ll discuss what’s working, what isn’t, and dive into the big picture: who the units are for, whether they’re rental or for sale, the target price point, and any key regional market considerations. Together, we’ll decide which units to include — up to 8 are covered in this package, with the option to add more for an additional fee.
2. Digital Hand-Drawn Overlays: Two Design Options per Unit
Over the next 1–2 weeks (depending on complexity), I’ll digitally hand-draw my proposed changes, using your original floor plans as an underlay for clear comparison. Each unit will receive at least two thoughtfully revised layout options, showing improved flow, function, and furniture placement. These are then sent to you for review.
3. Developer Input & Revisions
Once you’ve reviewed the overlays, we reconnect — either by Zoom or email — to walk through what you like, what needs adjusting, and any specific feedback. I then update the drawings accordingly to reflect your input and return the refined versions for final review.
4. Final Plans, Ready for Implementation
A clean, consolidated set of final overlays is delivered, clearly showing the enhancements. These marked-up plans are now ready to be passed along to your local architect or draftsperson to integrate into the construction documents.
Not sure if this package is the right fit?
Feel free to reach out directly — if your project has unique requirements or needs a slightly different approach, I’m happy to discuss options. You can email me anytime at matthew.planattack@gmail.com
Other Ways to Work With Me
Depending on your project type and size, there is a Plan Attack consulting option that is right for you.



