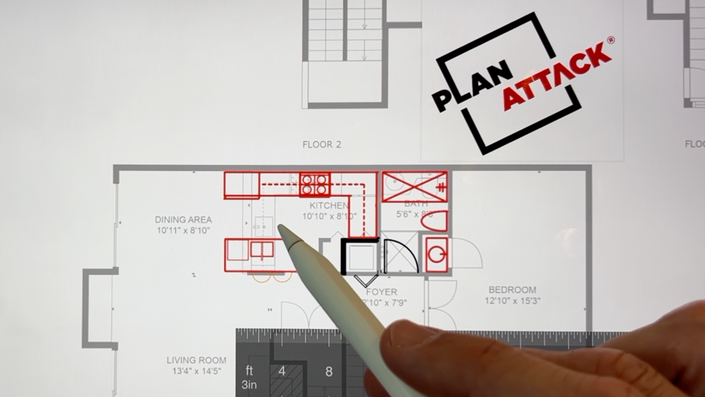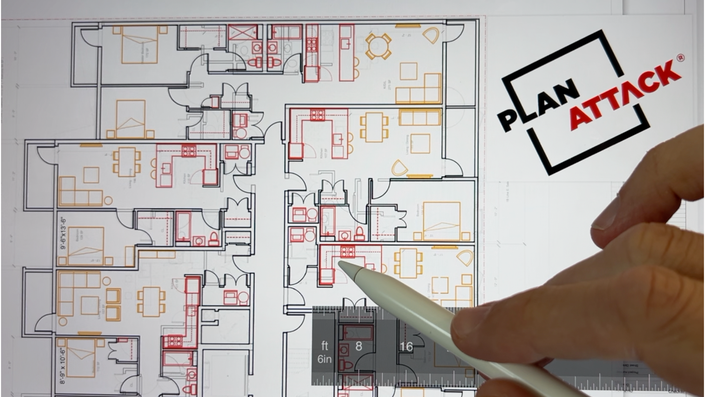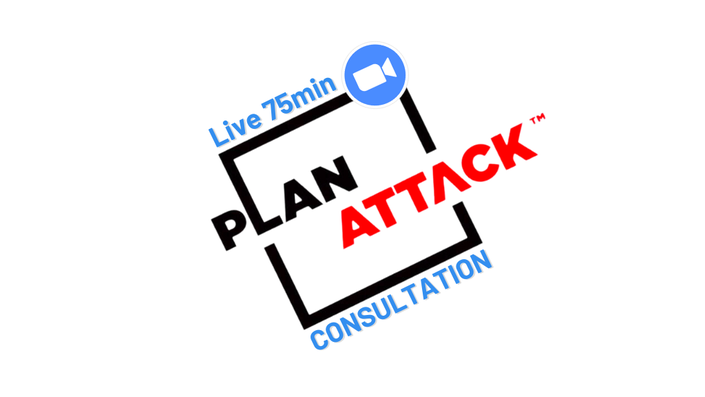Why a Second Look Matters
Most homeowners only get one chance to get their floor plan right — but it’s easy to miss critical issues until it's too late. That’s where I come in. I bring a sharp, experienced eye to your layout, helping you spot and fix the problems you can’t always see. Whether it’s poor flow, awkward furniture placement, or layout decisions that compromise comfort or storage, I help ensure your plan is as strong and livable as it can be before you build.
This is a more in-depth service than a quick opinion — it typically takes 1–2 weeks and includes a full review of your floor plan, an initial Zoom call to understand your needs, and a round of thoughtful feedback and refinements. I also offer a complimentary 30-minute Zoom session so we can discuss your project, look at your plans together, and make sure this service is the right fit for you.
Please reach to me by email matthew.planattack@gmail.com to have an initial discussion about your project.
This service is designed for both new builds and renovations. To get started, you’ll need professionally drawn, to-scale floor plans in PDF format that I can use as a base for the overlays. If you have photos or videos of the existing space, especially for renovations, those are very helpful to provide additional context. The deliverables are PDF concept drawings that resemble the overlays I share on Instagram and TikTok, including furniture layouts to help visualize the space. The service covers homes up to 3,500 sq ft (325 sq m); for larger floor plans, an additional fee will apply.
How It Works
Step One:
We start with a 60-minute Zoom session to review your plans together. We’ll discuss what’s working well and what could be improved, and if it’s a renovation, you can share photos or videos of the space for full context.
Step Two:
I digitally hand draw your overlays, creating at least two optimized layout options. These drawings look like the ones you’ve seen on Instagram or TikTok — your original plan appears as a faint layer underneath so all changes are clear. This process typically takes about a week.
Step Three:
You review the overlays and provide your feedback—either by email or during a follow-up Zoom. We’ll discuss what you like and any adjustments you’d like, and I’ll revise the plans accordingly.
Step Four:
You receive a finalized PDF set of the revised plans, ready to be shared with your local contractor, designer, or draftsperson for construction preparation.
If you’d like to learn more and feel confident this service fits your project, please reach out to me at matthew.planattack@gmail.com for a complimentary Zoom session where we can discuss your plans and I can answer your questions.
More Ways To Work With Me
Depending on your project type and size, there is a Plan Attack consulting option that is right for you.



